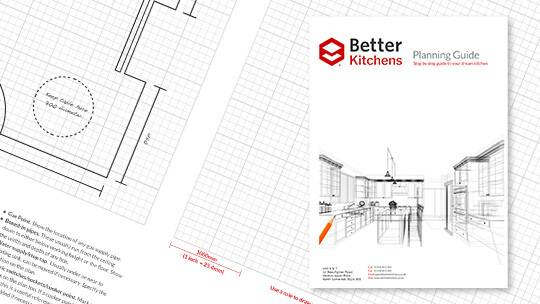FREE DIY Kitchen Planning Guide
Our FREE planning guide will help you through the process of creating your new dream kitchen.
Download Your FREE Guide
Our FREE planning guide will help you through the process of creating your new dream kitchen.
Use it as a personal reference to ensure you don't miss anything important in the design, and as a starting point for creating your own 3D plan.

How To Complete The Guide
Follow these top tips and feel free to ask out team for help.
- Measure all dimensions in millimetres (mm)
- Include the heights as well the widths of any items that may interfere with the planning process
- Begin by drawing in all walls and their sizes
- Add in the doors and windows Show any obstacles on your plan such as radiators, boilers, gas or electric meters
- Show any boxed-in or visible pipes, etc
- Show the positions of any switches and sockets
Remember, the more measurements you give, the better - the example shows a plan view of a room, highlighting the dimensions and positions of important features.
How to Use Your Completed Guide
When you've filled in your guide and answered all of the questions, you can use it as a reference for any quotes you obtain. It can also form the starting point for your own 3D plan, using our new 3D Planner.
Creating your own 3D couldn't be more simple. Just create a Better Kitchens account, click on the 3D planner link and get started. Put in your room measurements and start adding units to your new 3D space.
If you need any help getting your 3D plan perfected, give us a call or log a Support Ticket. We're here to help!
