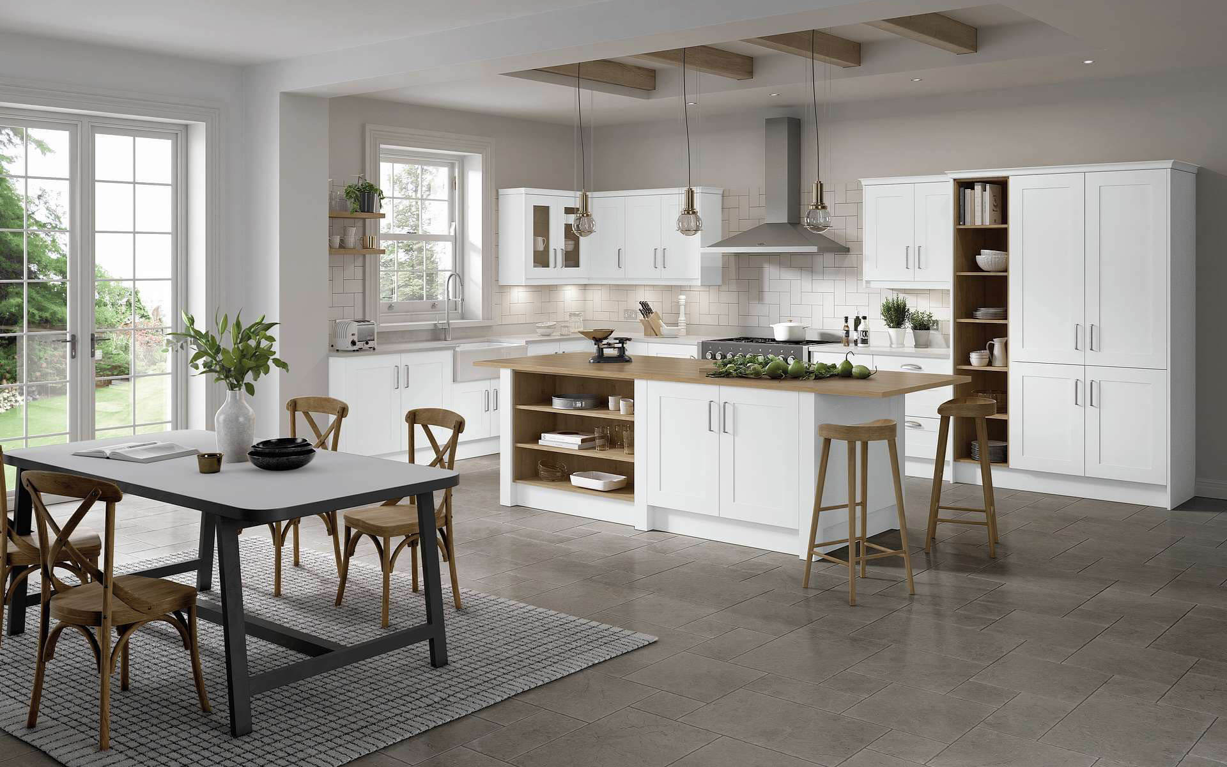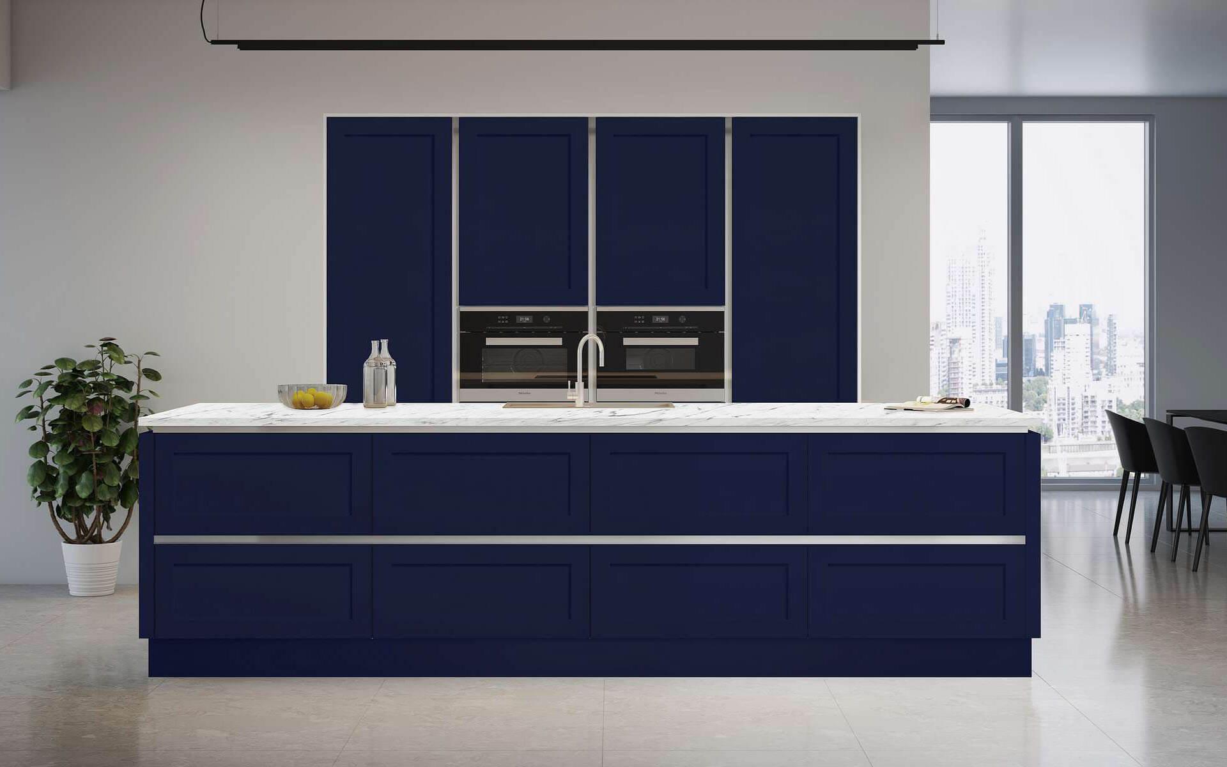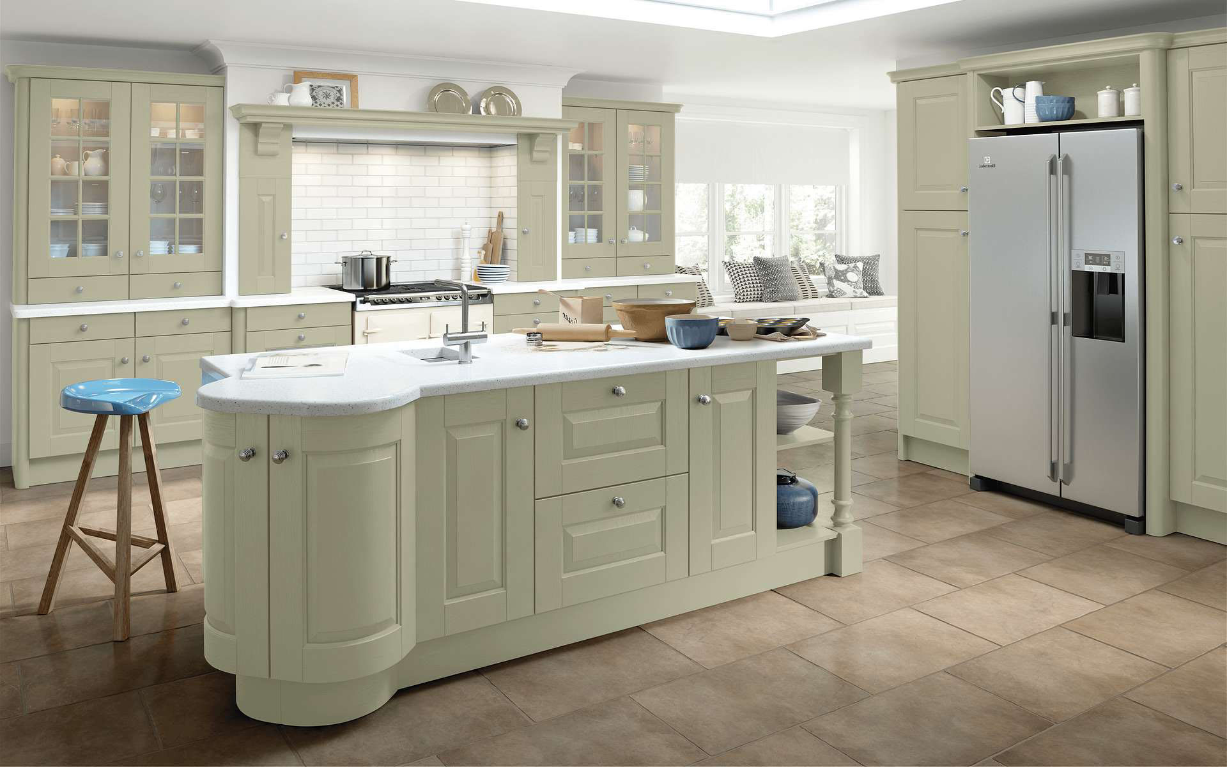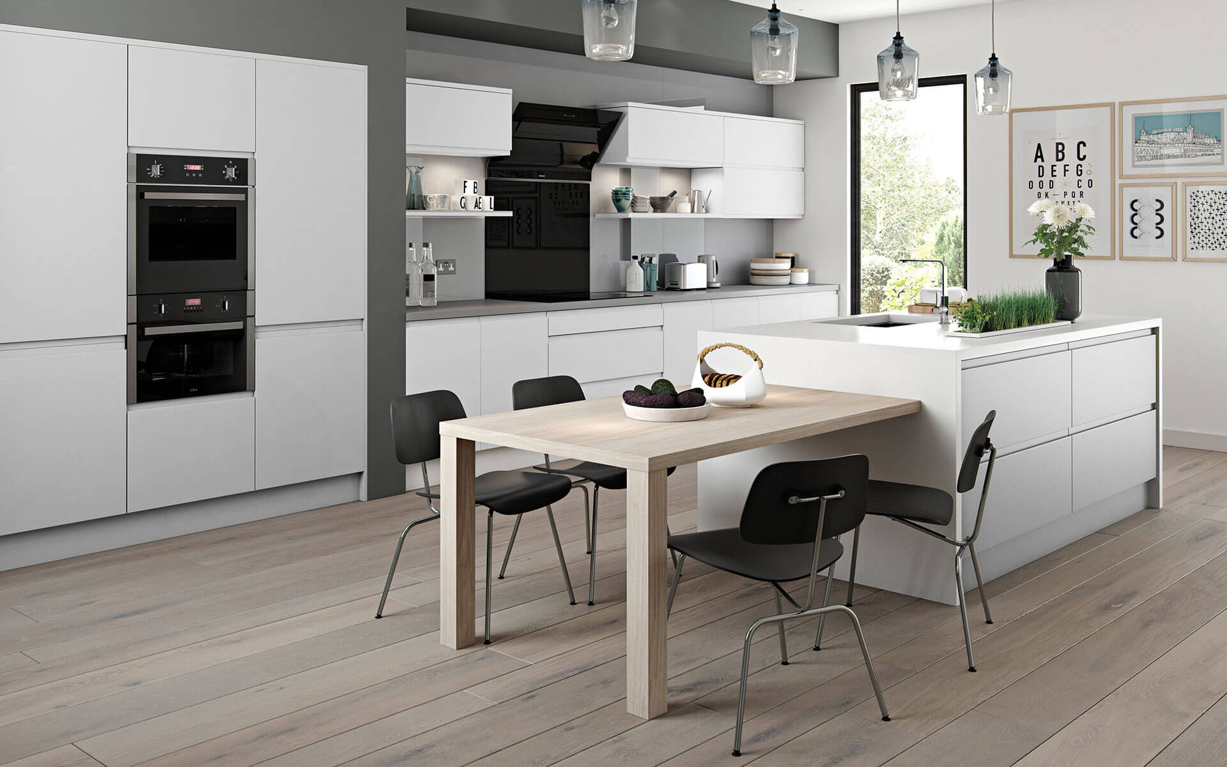Clever Design Solutions for Small Open Plan Areas
Designing a small open space comes with its own unique set of challenges, but with a little creativity and some smart planning, you can truly maximise your small kitchen, living, and dining area. Here are some clever design ideas to consider:
- Choose Light Colours: Lighter colours, particularly white walls and white cabinets, can make a small room feel bigger and more airy. Not only does it reflect more light, but a palette of light colours also tends to blur the edges of a room, creating an illusion of a larger space.
- Take advantage of Multi-functional Furniture: Whenever you can, invest in furniture that offers more than just one function. A round table or small table, for instance, can double as a dining table and workspace. A coffee table with storage space can be a place to keep books and drinks, as well as storing blankets and pillows.
- Implement Open Shelves: Instead of upper cabinets, consider using open shelves. They offer plenty of storage space without making your small kitchen feel weighed down. Moreover, they can serve as a display for your finest dishware or most colourful cookbooks.
Incorporating these smart design solutions can truly help you get the most out of every square centimetre in your small open plan kitchen living and dining room.
Creating the Perfect Flow: Open Concept Kitchen, Living, and Dining Spaces

How to create a continuous flow from the kitchen to the living room and on to the dining area is a paramount concern when designing an open concept kitchen.
A harmonious blend of design elements such as colour palette and furniture placement are vital for creating a smooth transition.
Moving the dining table closer to the open kitchen not only saves space, but it also allows for more comfortable and easy meal times. Position the dining table near your kitchen island for a seamless move from cooking prep to eating.
- White walls and white cabinets are excellent choices that undeniably offer a sense of openness and brightness in your small kitchen and living area. An added advantage of white colour is its ability to make your small house appear larger and more spacious.
- Any piece of room furniture, including a small table or coffee table, can function as a transition piece between the kitchen and the family room, enhancing the open-plan designs.
- Selecting furniture with a low profile prevents a small living room from looking cramped, and allows a clear sightline into the kitchen area and dining space, giving the illusion of a large space.
In addition to this, for an almost invisible division, use features like different flooring or ceiling heights. For example, a raised platform for your dining room table subtly distinguishes the dining area yet keeps the entire room integrated.
Floors can connect different parts of an open-concept kitchen or create a separate space when needed with a rug or different tile direction.
Be sure that all spaces within the open floor plan are well lit.
Combining spotlights over the kitchen area with a statement lamp over the round table in the dining space, and floor lamps in your modern living room will strike a good balance.
Light is paramount in creating the illusion of a larger, more inviting room.
Remember, open shelves offer a visual break while still providing plenty of storage space. Not just it accentuates the modern kitchen designs but facilitates at-hand access to your cooking essentials.
The visual continuity of open shelves can give the illusion of a larger and more open space thus tying up the kitchen, living and dining areas perfectly.
When thinking about room design ideas, consider a combined room for a business-like efficiency of your kitchen and a casual, inviting vibe of a family room for a pleasing open space experience.
Final Note - making a small open plan kitchen, dining and living room accessible and inviting involves careful selection and arrangement of furniture accompanied by smart use of colour and light.
Implementing these rules will create a functional and stylish open-concept living space that feels as large as it is inviting.
Multi-Functional Furniture: Making the Most of Every Square Centimetre
One prime tip for maximising the space in a small open plan kitchen and dining area is the use of multi-functional furniture. This method not only adds to the practicality of your small space but also contributes significantly to maintaining an open-floor plan.
The Dining Table:
- A dining table that can be expanded into a larger space for hosting guests or reduced to a smaller size for daily use is an excellent addition to any small kitchen. This way, you can easily transform your regular round table into a family banquet spot.
- You might also consider a dining table with built-in storage space for tablecloths, napkins, or cutlery, effectively making the most out of every square centimetre.
Kitchen Island:
- A kitchen island also holds immense potential for multi-functional use in an open kitchen setup. It could serve as an additional workspace, a casual dining spot, or storage space - all rolled into one.
- Smaller islands on caster wheels can also be used, offering flexibility to move the island as needed, opening up your space even further.
The Living Area:
- In the living area, opt for a coffee table with storage options or a multi-functional ottoman that can double as a seating area or footrest.
- Sofa beds are also a great option, especially for small houses where you might need to accommodate overnight guests.
Adding multi-functional furniture to your room design ideas can help you make the most of your small kitchen and dining area while maintaining a modern and open-plan space.
Remember, every item of furniture in your room should contribute in some way to your overall storage space, maintaining the open flow of the space.
Efficient Storage Space Ideas Organising Your Small Kitchen and Dining Room

Having a small kitchen doesn't mean it can't be fully functional. You just need to rethink your storage space and be a little innovative. Here are some storage ideas to organise your small kitchen:
- Make use of every corner: Opt for corner drawers and cabinets to make full use of the corners in your kitchen. Even those awkward corners can serve as valuable storage.
- Opt for open shelves: Open shelves not only offer great storage but they also lend a spacious feel to the kitchen area. Store your dishes, glasses and other essentials on these shelves for easy reach.
- Under the sink storage: The area under the sink often goes unnoticed. Install a pull-out drawer or a simple shelf to store kitchen cleaners and detergents.
- Pull-out Pantry: A slim, pull-out pantry beside the fridge or in between cabinets can store tonnes and is a great way of utilising minimal space.
Moving on to the dining area, your focus should be to keep it light and bright. A well-lit dining area provides a fresh and welcoming environment for meals. Here's how:
- Lighting fixture: Opt for a stunning lighting fixture above your dining table. A pendant light or a contemporary chandelier can turn up the aesthetics and also offer the required illumination.
- White walls: White is known for its reflective properties. Painting your walls white can help bounce back the light, thus illuminating the entire room.
- Mirrors: A mirror can multiply the light in your dining space. Place a mirror opposite your window to reflect natural light or install it where it can reflect the light from your lighting fixture.
- Reflective surfaces: Opt for a dining table or a console table with a glossy or glass surface. These surfaces will reflect light and give your dining area a brighter look.
Creating Zones: Separating the Kitchen, Living, and Dining Spaces
In the name of the open-floor living trend, there's a common misconception that the entire room should essentially become one undifferentiated blob.
However, a great room plan can be a puzzle, especially in a small house when the dining area, the small kitchen, and the living area seem to blend together.
Let's draw some lines here, invisible if need be, but absolutely essential in maintaining a sense of order within an open plan kitchen design.
The Subtle Art of Dividing an Open Concept Kitchen
First, consider the kitchen area, the heart of your modern living room. If possible, set the kitchen along one wall and opt for a kitchen island.
The kitchen island stabilizes the open kitchen, providing a natural boundary while maintaining the open flow of the space. The island can double up as an informal dining space or a small table for a quick breakfast.
Incorporate open shelves or storage space within the kitchen island for that much-needed extra space.
Setting the Dining Space Apart
Creating a distinct dining area within an open-concept kitchen can be ingenious. Position your dining table close to the kitchen area, yet separate enough to carve out a kernel of its own identity.
A round table is particularly fitting — its nature encourages conversation while its shape breaks the room's linear structures.
Adorn the table with a striking centrepiece, and voila, you’ve got a formal dining room right in your kitchen dining room combination.
Making the Living Space Stand Out
The living space is where we relax, entertain, lounge on the coffee table, or cosy into family movie nights. Place your couch facing away from the kitchen area, creating a separate space that subtly divides the combined room.
Infuse life into your living-room area by adding colourful cushions, an unique rug, and soft lighting. Such details help cultivate an inviting atmosphere in your small living room that’s distinct from your bustling kitchen.
Remember, while creating zones within your open plan designs, balance is key. Each area must flow seamlessly, just as a story has its chapters in order.
The shift from the kitchen to the dining area to the living room should feel effortless.
You don't want your dining area feeling too close for comfort with the heated activity of the kitchen, nor your living room trapped in the fragrant cloud of last evening's meal.
Visual variety is key - with the help of a few tricks like area rugs, varied ceiling heights, and different wall treatments - you can easily define your spaces without introducing visual chaos.
Just as chapters are parts of a book, the spaces should feel connected, yet each preserves its own identity within the great room - your open-plan space.
It's all about finding the right balance, scale, and overall harmony within your small space.
Small Space, Big Style: Design Tips for a Modern and Functional Dining Area

When you're working with a small open plan kitchen and dining room combination, the challenge is in creating a functional yet stylish dining area.
So, let's roll up our sleeves and plunge into a few design tips that will help you make the most of your space, marrying functionality with a modern aesthetic.
Firstly, size matters. A round table can be a perfect choice for a small dining space. Asides its beautiful aesthetics, it allows easier movement within the area, as the lack of corners gives an additional bonus of extra inches.
Another great option is a small table, ideal for a cosy family room or a kitchen dining room combo. It's compact, yet provides the necessary surface for daily meals, friendly get-togethers, or drop-in guests.
- Colour plays a key role. Often, white walls pave the way for an illusion of a larger space. Complementing this with white cabinets, a white kitchen, or even a white coffee table can contribute majorly to enlargening your small kitchen.
- Open shelves can be super practical as well as visually appealing. They help keep everything easy to spot and reach, creating an additional storage space that doesn't encroach on your dining area. Plus, they give a perfect opportunity to display your favourite dishware!
- Minimalism works. Putting the spotlight on a sleek room design with modestly furnished and decorated modern kitchen designs can serve both style and functionality in a small space. After all, less can often be more!
Furthermore, an open floor plan encourages an open flow of the space, making the entire room look larger.
By painting an accent wall, you can create a separate space that characterises the dining room table from the kitchen area, giving it its own personality.
Using multi-purpose room furniture plays a crucial part in utilising your small house space. A kitchen island, for example, can double as a work surface and a dining table.
This two-in-one style is ideal for maintaining a living area that feels spacious and homely.
Incorporating these jovial tips, you can transform your small kitchen into a modern living room and a formal dining room effortlessly, creating a sophisticated mixture for your kitchen dining room combination.
Becoming a dab hand at open plan designs can greatly benefit the overall aesthetic of your combined room, creating a perfect balance amongst varying areas of the room.
From Day to Night: Transforming the Dining Space into a Cosy Evening Spot
The transition from a buzzing, daylight-filled dining space to a cosy spot for evening relaxation doesn't have to feel daunting or overwhelming.
With a few easy-to-implement ideas, you can transform the dining area into an inviting, warm place that's perfect for hosting intimate dinner parties or winding down after a long day.
Firstly, let's talk about lighting. It plays a critical role in setting the mood anywhere in your small open concept kitchen or living space.
- Consider installing dimmable lights over the dining table. This allows for flexible lighting control - bright for the day, dim and atmospheric for the evening.
- For an extra cosy feel, candles on the dining room table can provide that soft, warm light and create an intimate atmosphere.
Next, consider the use of colour in your space. White as a dominant colour has its benefits, such as making the white kitchen and white walls feel fresh and clean. However, introducing some darker tones in the evening can give your open-plan living area a cosy, grounded feel.
- Using table mats, runners or a darker-toned tablecloth can help provide that shift in colour and mood for the evening.
- Temporary changes like these make it easy to switch back to a lighter, more open feel during the day.
If space permits, a small sideboard or console table in the dining area can serve as a great hub for creating ambience. You can use it to store candles, essential oils for a diffuser, or a music system to fill the entire room with soft tunes to help wind down the day.
In modern living room design, multi-functional furniture is a life-saver in a small house. A small table that serves as a coffee table during the day can be turned into a mini bar in the evening.
An ottoman in the living area could be used as a footrest, storage unit and additional seating when required.
Remember, it's about creating a seamless flow from day to evening in the same open space.
With thoughtful planning and design, your small open plan kitchen design and dining space can be as functional as it is beautiful, serving as the energetic heart of your small home during the day and transforming to a relaxed and cosy spot as night falls.
Living Large in a Small Space: Design Tricks for Open Plan Living Areas
Open plan living areas offer a spacious feel even in a small space. By employing clever design tricks, you can make your small living room or open concept kitchen feel larger and roomier. Here's how:
- Monochromatic Theme: Going for a monochromatic theme, particularly with white walls and white cabinets in your small kitchen, can create an illusion of a larger space. White colour reflects light, making the space feel bright and open. A white kitchen also adds a touch of modernity.
- Cohesive Furniture: Similar style and colour furniture in the dining area and living area can bring uniformity into the open plan designs. Choose a modern living room coffee table that complements your dining room table.
- Minimalistic Approach: Clutter makes a room feel cramped. Go for a minimalistic theme with less décor, where each piece has a specific place and purpose. A clean-lined, small table in your kitchen area can make the entire room feel orderly and more spacious.
- Sleek Storage: Making the most of your storage space is essential in a small open plan house. Opt for furniture pieces with built-in storage or consider installing open shelves in your kitchen area to store kitchenware and books efficiently.
- Correct Placement: Location matters in small open plan designs. While creating a seating area, ensure it doesn't obstruct the open flow of the space. This way, you can avoid overcrowding and provide mobility.
It's all about playing with the visual weight of your furniture, colour schemes, and strategic placement.
These tips will help you in designing your small space with a sense of a large space, creating a family room that feels roomy and comfortable despite its smaller size.
Utilising Vertical Space: Clever Storage Solutions for Small Open Plan Rooms

Navigating through any small space comes with one significant challenge: smart storage. This becomes even more crucial in a combined room area like an open plan kitchen, living, and dining space.
Well, you are in luck because we have a range of pertinent tips that will transform your small home into a superbly stocked and clutter-free haven.
Emphasise on Open Shelves
Open shelves are not only a terrific storage solution but they also add a touch of sophistication to your room. They reduce crowding within the dining area and, when done right, add a fascinating focal point throughout your home.
Further, you could display your lovely ceramic collection or organise your cookbooks in a visually engaging manner.
- Choose sleek, simple designs to maximise visual lightness
- Stagger the shelves for an artistic twist
- Add indoor plants to breathe life into the room and create a warm, homely atmosphere
Accentuate the Positive with a Kitchen Island
Talk about striking the balance between aesthetics and practicality! A kitchen island is a stylish addition to any open kitchen design that also doubles as a great space for storing your pots, pans and a small dining table.
Choose an island with built-in shelves and cabinets, ideally a mix of both. Enhance the functionality of your kitchen island by adding stools around it, providing an additional seating area perfect for breakfast or casual dining.
Maximise Use of Unused Corners
Looking for more room to hold your items? How about that corner you never pay attention to? The unused corner can become an aesthetic and functional addition to your house.
Fitted corner shelves or corner kitchen nooks can take up little space while offering considerable storage and contributing to the open flow of the space.
With the correct planning, these nooks can act as a cosy spot to read your favourite book or a private zone to spend precious family time.
Remember, your small space is a blank canvas waiting for your creativity to bring it to life. Use these ideas to explore various ways and means of adding storage and style to your open plan kitchen, living, and dining rooms. In a small house, it's all about being resourceful and innovative!
