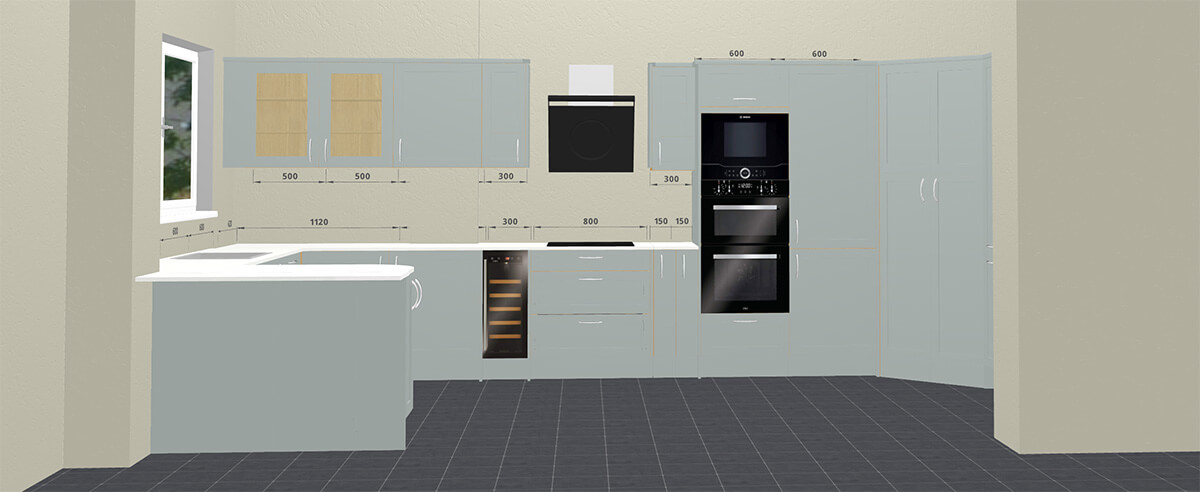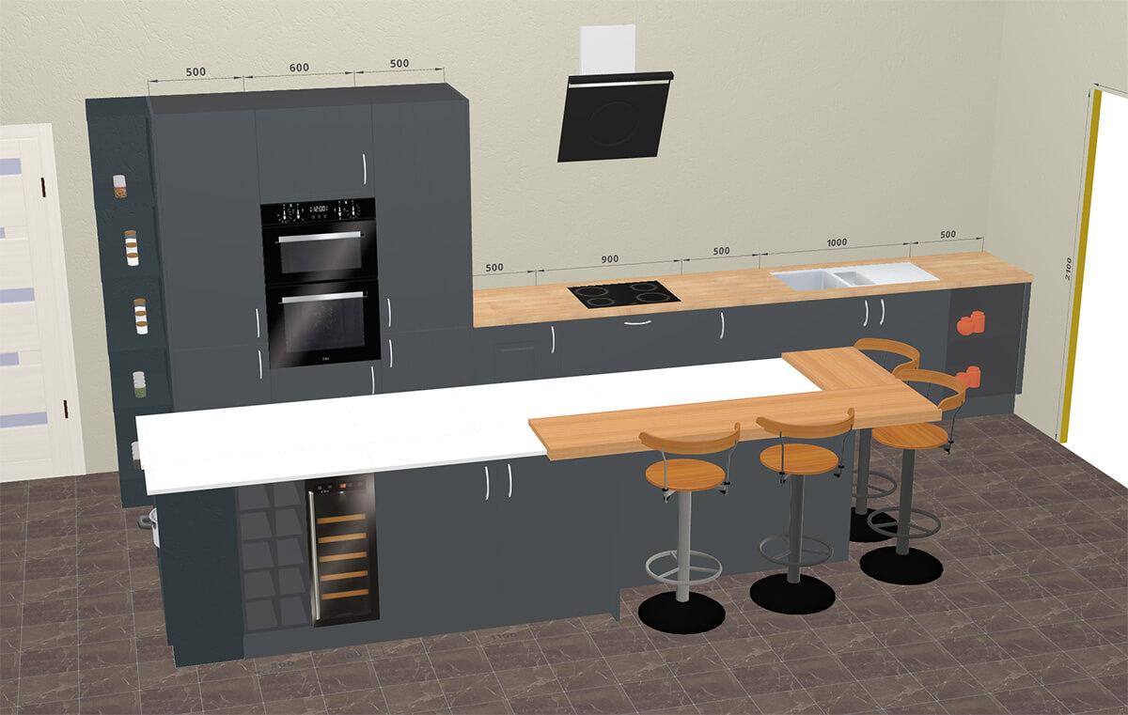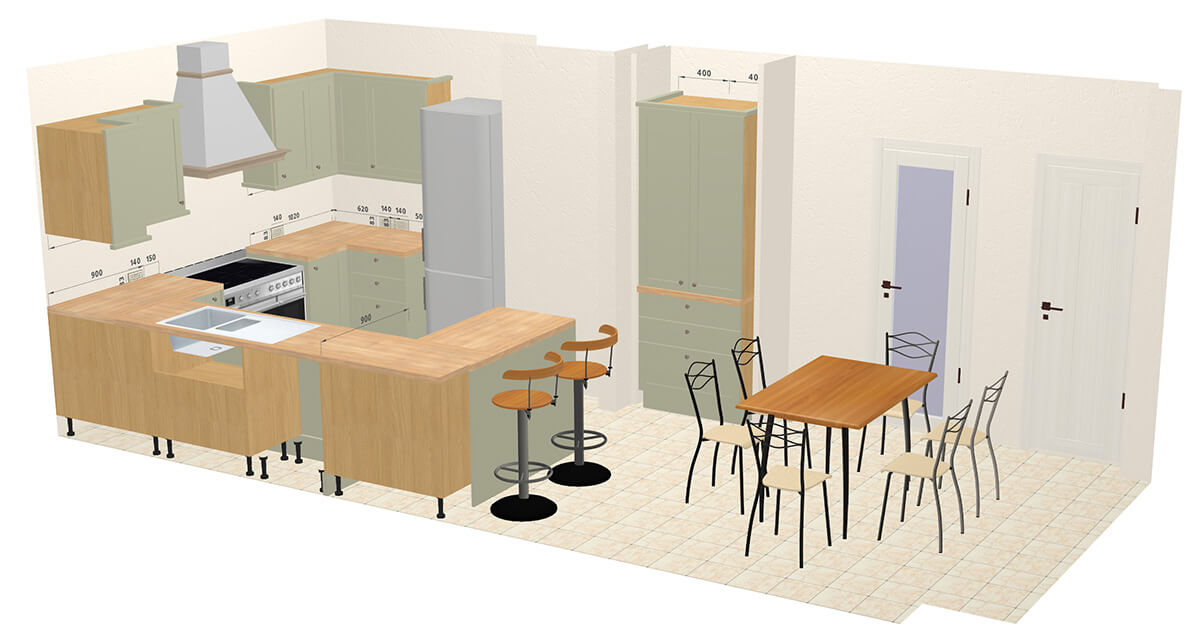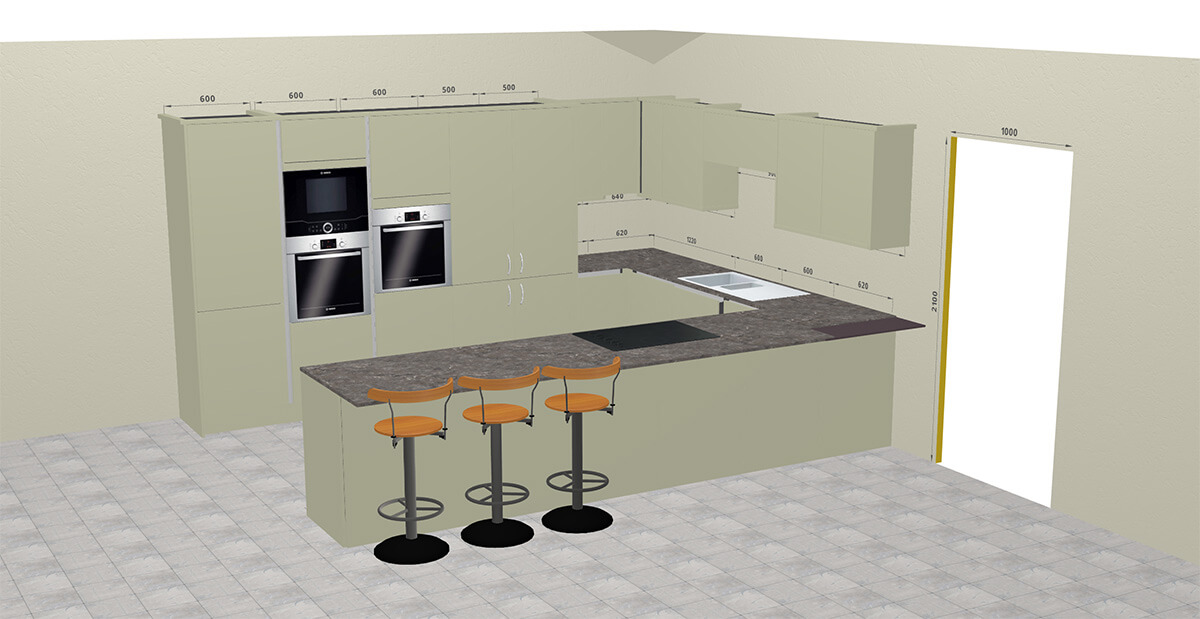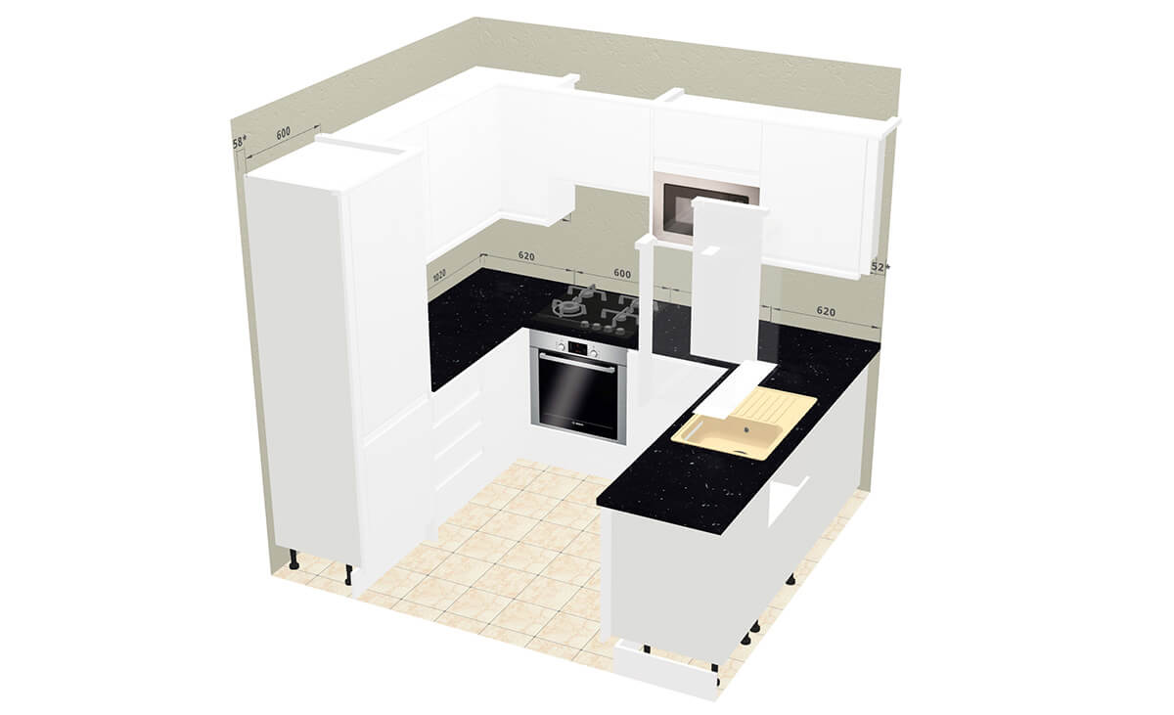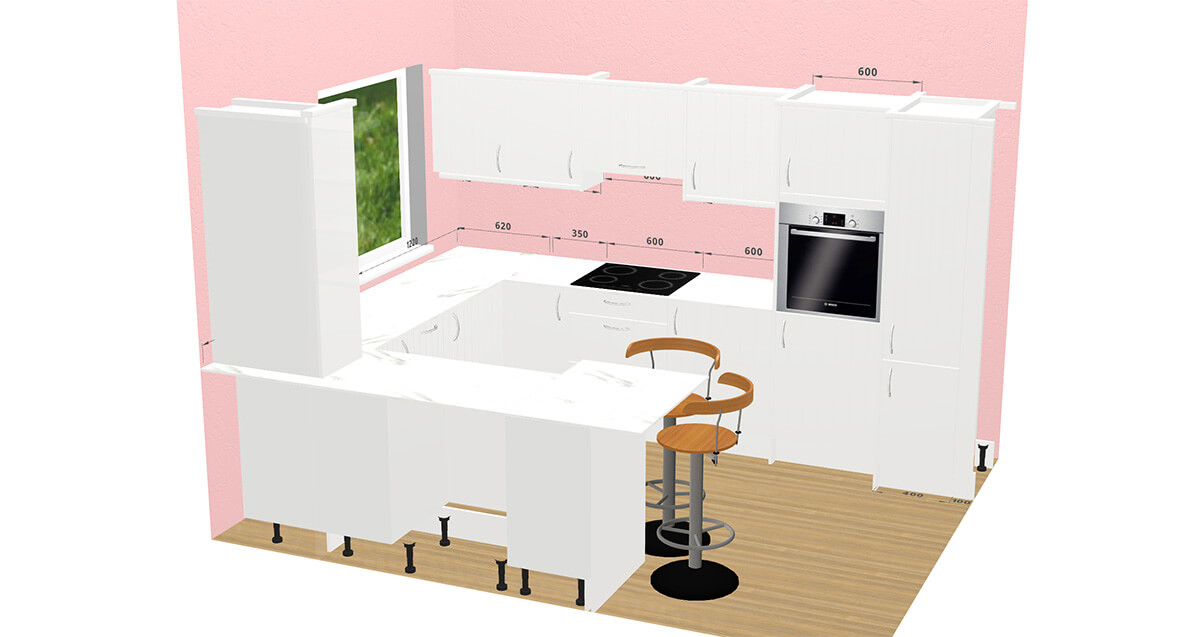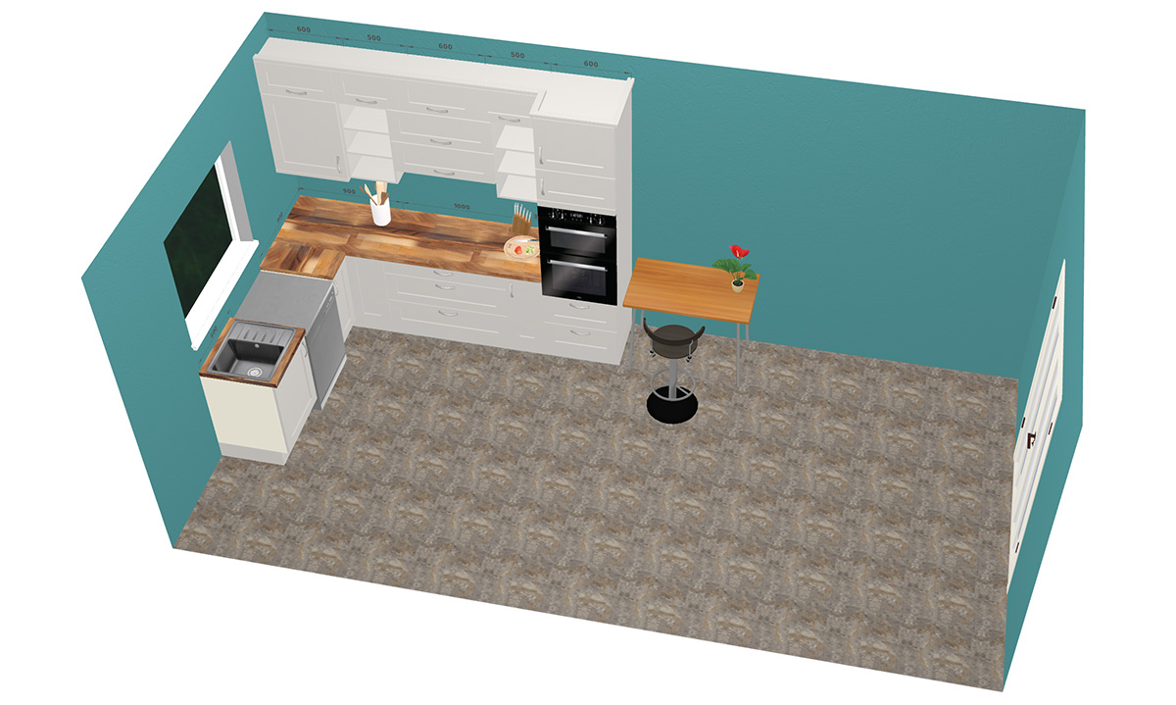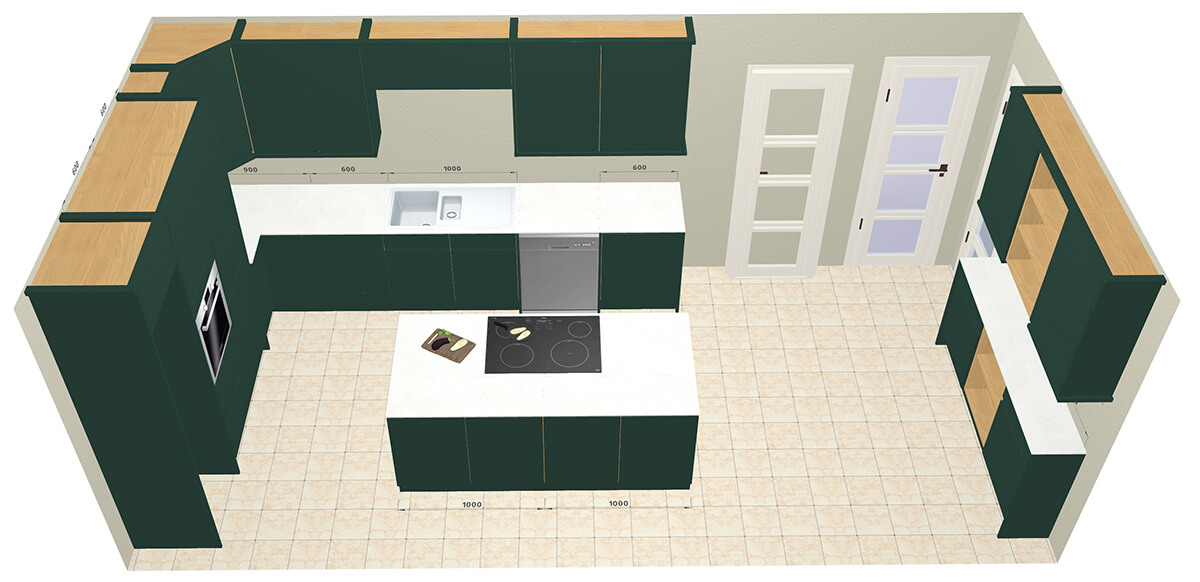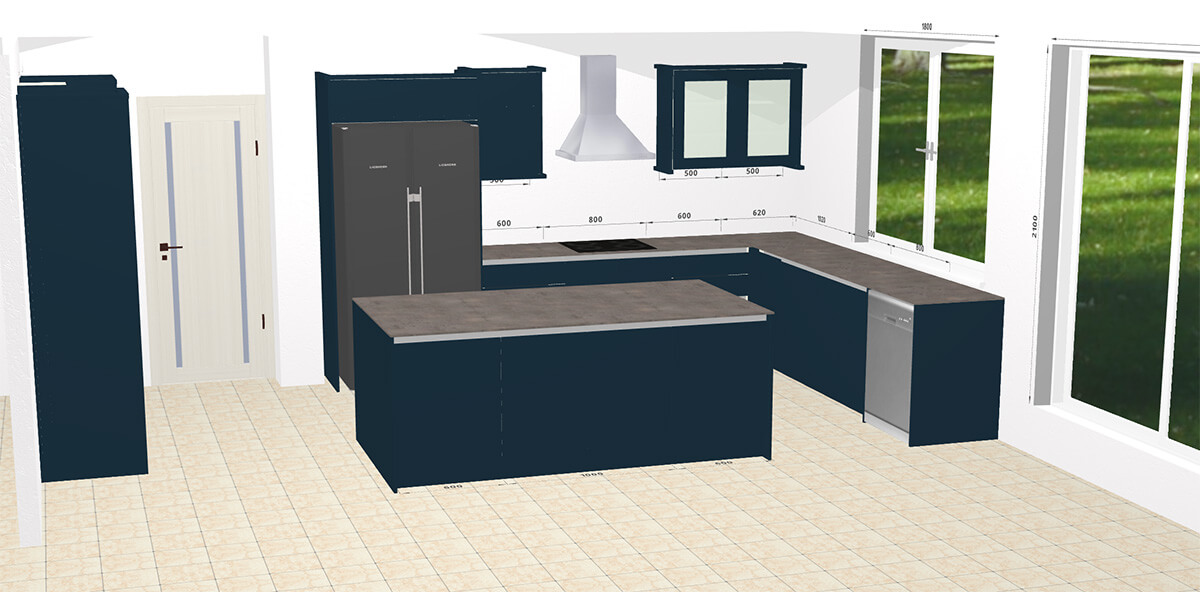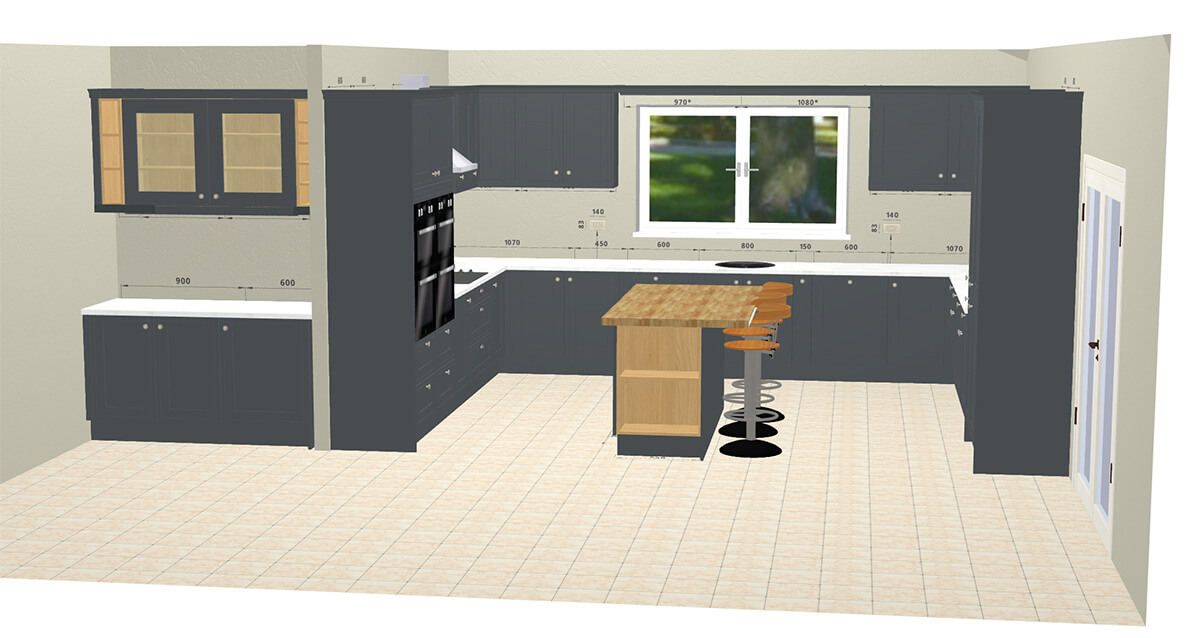Online Kitchen Planner & FREE Kitchen Design Tool
Use our free online kitchen planner, a 3D design tool, to design your dream kitchen!
Create your perfect kitchen design with our software today.
NOTE: Please create a Better Kitchens account before using the planner.
Sorry, our 3D Kitchen Planner is only available on desktop computers
About Our 3D Kitchen Design Tool
What Can It Do?
Our FREE Better Kitchens Online Planner allows you to plan any of our kitchen styles in your required layout, all from the comfort of your own home.
Is There a Charge to Use the Planner?
No, there is no charge for using the planner. However, you will need to create an account. This allows you to save your plans for future use.
Can We Do a Kitchen Plan For You?
Absolutely , our team can help you plan the kitchen. Simply enter your room dimensions and request our team for assistance with the planning process.
How to Use the Planner
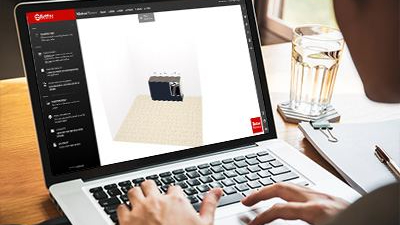
How to Start
First, create your Better Kitchens account and then click the Launch Planner button.
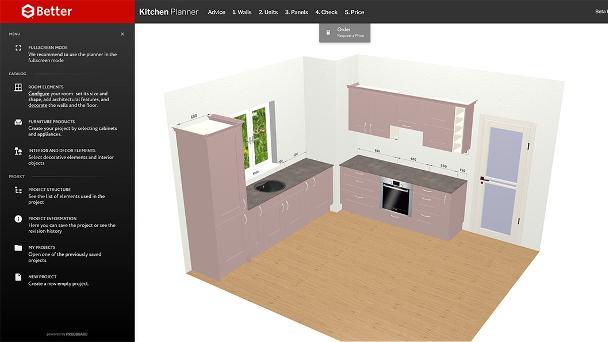
Learn How
Play around or Visit our Help Guide section for comprehensive instructions.
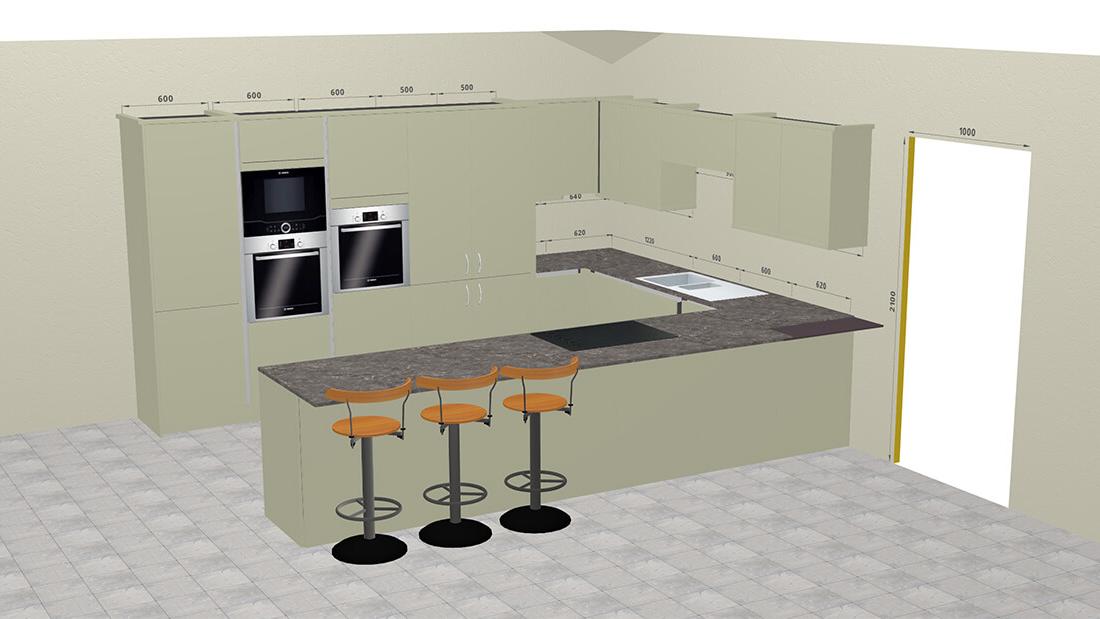
Pricing Your Plan
Price up your kitchen plan yourself on our website or alternatively, ask us to generate a price for you.
Kitchens Designed by Our Customers Using the Planner
Take a look at these three kitchen designs, all created by our customers who became their own kitchen designer online. Each showcases a unique style, offering a glimpse into the possibilities.
NEW
Easy Kitchen Planner
Kitchen Design Made Simple: Introducing the Easy 2D Planner!
Feeling overwhelmed by complex 3D design tools? You're not alone. While our 3D Kitchen Planner offers a powerful and immersive experience, we understand that sometimes you just want a straightforward way to map out your ideas.
That's why we've created the Easy Kitchen Planner – a simple, fast, and intuitive 2D tool that helps you create a clear, top-down plan of your dream kitchen in minutes. No complicated controls, no 3D navigation, just a simple grid and all the units you need.
It's the perfect starting point if you want to quickly lay out your space, check measurements, and bring your vision to life.
How to Create Your Easy Kitchen Plan in 5 Easy Steps
Follow this simple guide to get your design from idea to plan in no time.
Step 1: Set Your Room Dimensions
First, you need to create your canvas. The planner starts with a default room size, but you can easily change it.
- Find the "Room Sizes" tab in the control panel on the left.
- Enter the length of your main walls (Wall A and Wall B) in millimetres (mm).
- Click the "Update Grid" button. The planning grid on the right will instantly resize to match your dimensions.
Step 2: Add Doors, Windows & Features
Before adding cabinets, it’s best to place the fixed features of your room.
- Open the "Room Features" tab.
- Use the dropdown menu to select a Door , Window , Column , or Wall/Partition .
- Adjust the dimensions as needed.
- Click "Add Feature" . The item will appear in the middle of your grid.
- Drag and drop the feature into its correct position. For doors and windows, drag them towards a wall and they will automatically snap into place.
Step 3: Choose and Place Your Units
Now for the fun part! Start building your kitchen by adding cabinets and appliances.
- Go to the "Cabinets" or "Accessories" tab.
- Select a category (e.g., Base Units, Tall Units, Appliances).
- Choose the specific type and size of unit you want from the second dropdown menu.
- Click the "Add Unit" or "Add Accessory" button.
- The new unit will appear on your grid, ready to be positioned.
Step 4: Arrange and Edit Your Layout
The Easy Planner makes arranging your kitchen a breeze.
- Move: Click and drag any item to move it around the grid. Units will automatically try to snap to walls and other units.
-
Rotate, Duplicate, Delete & Lock:
Right-click
on any unit to open a handy menu.
- Rotate: Spin the unit 90 degrees.
- Duplicate: Create an exact copy of the selected unit.
- Lock: Fix a unit in place. This is great for items you don't want to move accidentally.
- Delete: Remove the unit from your plan.
Step 5: Check Dimensions and Save Your Plan
As you place units against a wall, automatic dimension lines will appear at the edges of the grid. These lines show you the size of each unit and, crucially, the remaining space, helping you to fit everything perfectly.
Once you are happy with your layout:
- Click "Save" to download the design file to your computer. You can use this file to continue your design later.
- Click "Load" to open a previously saved design.
- Click "Clear" to start over with a blank canvas.
Understanding the Planner View
- The Control Panel (Left): This is your command centre. All menus for adding and editing room features and units are here in a simple accordion style. You'll also find a handy built-in "Instructions" tab if you need a quick reminder.
- The Planning Grid (Right): This is your kitchen floor plan. It provides a 2D, top-down view of your layout. The faint dots on the grid are spaced 100mm apart to help with alignment.
-
The Colour Legend (Bottom):
To help you quickly identify units, they are colour-coded:
- Green: Base Units
- Light Blue: Wall Units
- Yellow: Tall Units
- Purple: Bridging Units
How to Plan Your Perfect Kitchen Using a 3D Online Kitchen Planner
A well-designed kitchen needs more than a few good cabinets. It needs space that works. Whether you’re starting from scratch or replacing a tired layout, using a kitchen planner helps you build something practical and personal.
This guide breaks down the steps to plan your new kitchen using digital tools, with tips on layout, storage, design choices, and more.
Outline
-
What is a kitchen planner and what does it do?
-
How do you use a free online kitchen planner?
-
Do you need an appointment or can you plan your kitchen yourself?
-
What kind of kitchen layout works best?
-
How do you find a kitchen style that fits your home?
-
What’s the best way to plan kitchen storage?
-
When should you book a design appointment?
-
What are the benefits of 3D kitchen design tools?
-
How do you take accurate measurements for your kitchen?
-
How important are handles, lighting and finish choices?
-
What help can a kitchen designer offer?
-
What happens after your kitchen plan is finished?
-
Why plan your kitchen online?
-
Can you edit your kitchen design after it’s saved?
-
Final thoughts and checklist
1. What is a kitchen planner and what does it do?
A kitchen planner is a tool that helps you design your kitchen layout before ordering anything. It lets you place cabinets, set dimensions, and preview your space. Some are simple drawing tools. Others offer 3D views, design software, and built-in pricing.
With a planner, you can:
-
Try different layouts
-
Test cabinet positions
-
See how the kitchen fits your space
-
Plan storage around your needs
It gives you time to make decisions without any pressure or guesswork.
2. How do you use a free online kitchen planner?
A free online kitchen planner lets you create a kitchen layout from home using a browser-based design tool. It’s simple to use and doesn’t require software.
At Better Kitchens, our free online kitchen planner offers:
-
2D and 3D layout views
-
Drag-and-drop cabinet and appliance placement
-
Real-time visual updates
-
Save and return functionality
You can start a plan without booking anything. It makes it easy to test ideas, get a feel for your space, and visualise your dream kitchen step by step.
3. Do you need an appointment or can you plan your kitchen yourself?
You can plan a full kitchen yourself using the online tools provided. Many customers design their kitchen online and only book a design appointment if they need a second opinion.
Here’s when a design appointment helps:
-
Unusual room shapes
-
Limited space
-
Help with cabinet selections
-
Matching colours or finishes
Our team is available for virtual or in-store consultations. Appointments are free, and you can book an appointment with one of our kitchen designers at any time during the process.
4. What kind of kitchen layout works best?
The best layout depends on your room shape and how you use the kitchen.
Common kitchen layouts include:
-
L-shaped
-
U-shaped
-
Galley kitchens
-
Island and peninsula setups
A good layout allows you to move easily between preparation, cooking, and cleaning areas. Use the planner to map out your floor and experiment with positioning.
If you're unsure, stick to the basics: keep the sink, hob, and fridge within reach of each other and avoid blocking paths with appliances or doors.
5. How do you find a kitchen style that fits your home?
Your kitchen style will shape the look and feel of the entire space. But it also influences layout, lighting, and how you use it day to day.
Popular choices:
-
Handleless kitchens for a modern look
-
Shaker-style for something more traditional
-
Matt or painted finishes to soften light
-
Gloss for smaller spaces that need brightness
Use the kitchen style finder on our website to browse options, compare prices, and find what matches your taste and floor plan.
6. What’s the best way to plan kitchen storage?
Good storage stops your kitchen from feeling cramped. It's also key to making it work in practice.
Use your kitchen planner to:
-
Add tall cabinets for food or cleaning supplies
-
Test pull-out drawers for easy access
-
Maximise corners and wall space
-
Plan for integrated bins and recycling
Storage solutions can be built into your layout. Make sure to balance open areas with storage so your kitchen feels open but still functional.
7. When should you book a design appointment?
You don’t need to book one straight away, but here are some signs it’s worth it:
-
Your room measurements are tricky
-
You’re not sure what works with your current layout
-
You’ve created a plan but want expert input
-
You’re thinking of combining fitted and freestanding units
Our team can check your kitchen plan, offer adjustments, and suggest alternative units. Design appointments are free and can be done virtually or in person.
8. What are the benefits of 3D kitchen design tools?
A 3D design helps you see the finished kitchen before anything is ordered. It’s useful for judging spacing, visualising lighting, and getting a realistic idea of how it will look.
With our 3D kitchen design tool, you can:
-
Rotate and zoom around the layout
-
Preview cabinet colours and finishes
-
See the flow between areas of the kitchen
-
Test out different lighting placements
You can also switch between 2D and 3D views while editing, helping you fine-tune details at every step.
9. How do you take accurate measurements for your kitchen?
Measurements are critical to avoid mistakes during installation.
Here’s what to do:
-
Measure each wall corner to corner
-
Record ceiling height
-
Mark windows, doors, and radiators
-
Note any fixed items like boilers or soil pipes
-
Sketch the floor plan with dimensions
If you're unsure, we can arrange a home survey or provide templates to help you measure yourself.
10. How important are handles, lighting and finish choices?
Once your layout is set, these are the final pieces that make the space yours.
Think about:
-
Lighting: Combine task and ambient lighting. Under-cabinet lighting adds functionality.
-
Handles: Bar, knob, or push-to-open – or go handleless for a clean look.
-
Finish: Painted, gloss, woodgrain or matt. Each finish will affect colour tone and light.
Use the kitchen visualiser to preview combinations and see how colours and materials interact with your cabinet selections.
11. What help can a kitchen designer offer?
A kitchen designer can help you:
-
Spot layout issues
-
Improve storage planning
-
Suggest finishes or appliances
-
Check installation fit and spacing
They’ll take your existing kitchen plan and work with you to fine-tune it. The process is collaborative and includes expert guidance without any pressure to buy.
You can choose a virtual appointment, in-store visit, or phone consultation depending on what works for you.
12. What happens after your kitchen plan is finished?
Once your plan is finalised, you’ll receive:
-
A full itemised quote including VAT
-
A list of all cabinets, worktops, and appliances
-
A delivery schedule from your nearest depot
You’ll have the option to make changes before confirming. Nothing goes into production until you’re happy.
13. Why plan your kitchen online?
Planning online offers flexibility. You can take your time, try ideas, and work around your own schedule.
Benefits include:
-
No need to travel to a showroom
-
Quick and easy updates to your plan
-
Save progress and edit any time
-
Visualise your kitchen as you go
-
Access to all styles and prices in one place
It’s also ideal if you want to avoid showroom sales tactics and plan your kitchen at your own pace.
14. Can you edit your kitchen design after it’s saved?
Yes. You can return to your saved kitchen plan at any time and:
-
Change the layout
-
Update floor measurements
-
Try different cabinet finishes
-
Add or remove accessories
-
Re-position appliances
The planner is designed to be flexible. Whether you want to experiment with different units or completely rework your design, it's all editable.
15. Summary & checklist
Designing a kitchen is easier when you break it into steps. With the right tools, you can build something that’s both practical and personal – without setting foot in a showroom.
Here’s a quick recap:
-
Use our free online kitchen planner to start your design
-
Measure accurately or request a home survey
-
Try different layouts until one fits
-
Explore kitchen styles using the kitchen style finder
-
Add realistic storage solutions
-
Preview in 3D using our kitchen design tool
-
Book a design appointment for a second opinion
-
Refine details like finish, lighting and handles
-
Edit your plan as needed before placing an order
-
Build a kitchen that suits your space and your life
Start now with our free kitchen planner, or book a consultation if you’d like help bringing your vision to life.
Your Questions Answered: Online Kitchen Planning Tools
We know that the world of online kitchen planning can be a bit daunting, especially if you're new to it. That's why we've compiled a list of the most frequently asked questions to help you get started.
Can I design my own kitchen online for free?
Yes, you can design your own kitchen online for free using the Better Kitchens online kitchen planner. This tool allows you to plan any kitchen style in your required layout, all in the comfort of your own home. There is no charge for using the planner, but you will need to create an account to save your plans for future use.
Is there a way to design a kitchen online?
Absolutely. The Better Kitchens online planner is a tool that allows you to design and buy a kitchen online. You can plan your kitchen using their entire range of available units, and eventually all kitchen styles and colours. Once you're happy with your plan, you can either price up your kitchen plan yourself on their website or ask them to generate a price for you.
Is there an app that lets me design my kitchen?
While the Better Kitchens website does not specifically mention an app, their free online kitchen planner software tool can be accessed through a web browser on various devices, allowing you to design your kitchen in 3D.
How do I design my own kitchen plan?
To design your own kitchen plan with Better Kitchens, you first need to create an account. Then, you can launch the 3D planner application. Before starting your plan, it's advised that you navigate around the planner to familiarise yourself with the buttons and controls. You can then start planning your kitchen using their entire range of available units.
Once you're satisfied with your plan, you can get a price for it either by pricing it up yourself on their website or by raising a support ticket from your account and asking them to generate a price for you.
Can I get someone to plan my kitchen for me?
Yes, you certainly can. The team at Better Kitchens are able to assist you in planning your kitchen. After entering your room dimensions into their online kitchen planner, you can ask their team for help with the planning process. They are there to support you in creating the kitchen design that best suits your needs and preferences.
What are the benefits of using an online kitchen planner?
Online kitchen planners allow you to visualise your kitchen design in 3D, experiment with different layouts, and make changes in real-time. This can save you time and money in the long run, as you can finalise your design before any physical work begins.
Can I use an online kitchen planner if I'm not tech-savvy?
Absolutely! Our online kitchen planner free tool is designed to be user-friendly, even for those who aren't tech-savvy. Plus, our team at Better Kitchens is always here to help if you need it.
Can I use an online kitchen planner for a small kitchen?
Yes, online kitchen planners are perfect for kitchens of all sizes. Our kitchen 3D planner allows you to input your kitchen's dimensions, so you can see exactly how your design will fit in your space.
Can I save my kitchen design and come back to it later?
Yes, with our free kitchen design software UK, you can save your design and come back to it at any time. This allows you to take your time with your design and make changes as you see fit.
Can I share my kitchen design with others?
Absolutely! Our online kitchen designer UK tool allows you to share your design with others. This can be helpful if you want to get feedback from family or friends, or if you're working with a contractor.
Better Kitchens provides a comprehensive, user-friendly online tool. This tool lets you design your dream kitchen from your own home.
With expert guidance and a feature to calculate the cost of your design, it's an excellent tool for anyone looking to create a new kitchen with the aim of having it professionally fitted.
Need help or interested in a FREE Kitchen Design ? We offer a full kitchen design service, so contact us today and book your free design consultation.


