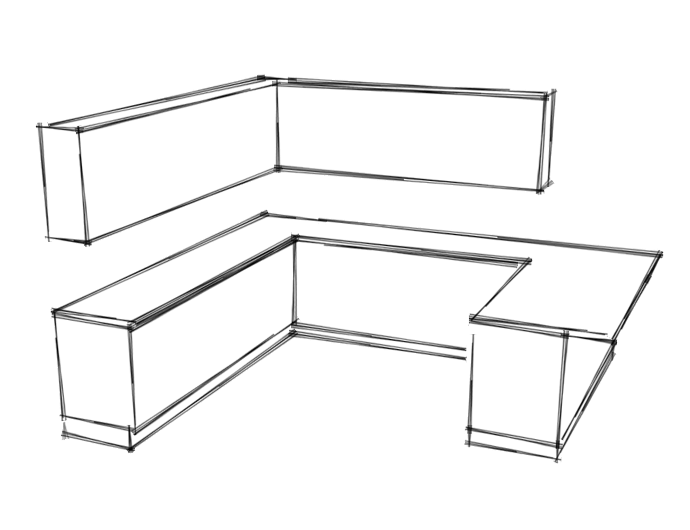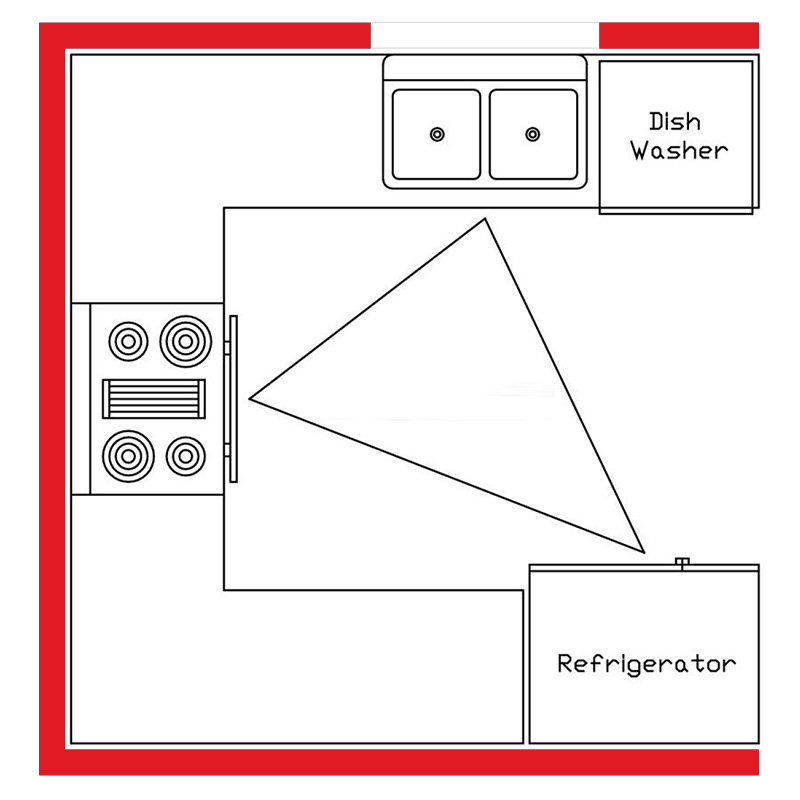The Main Kitchen Layouts Explained
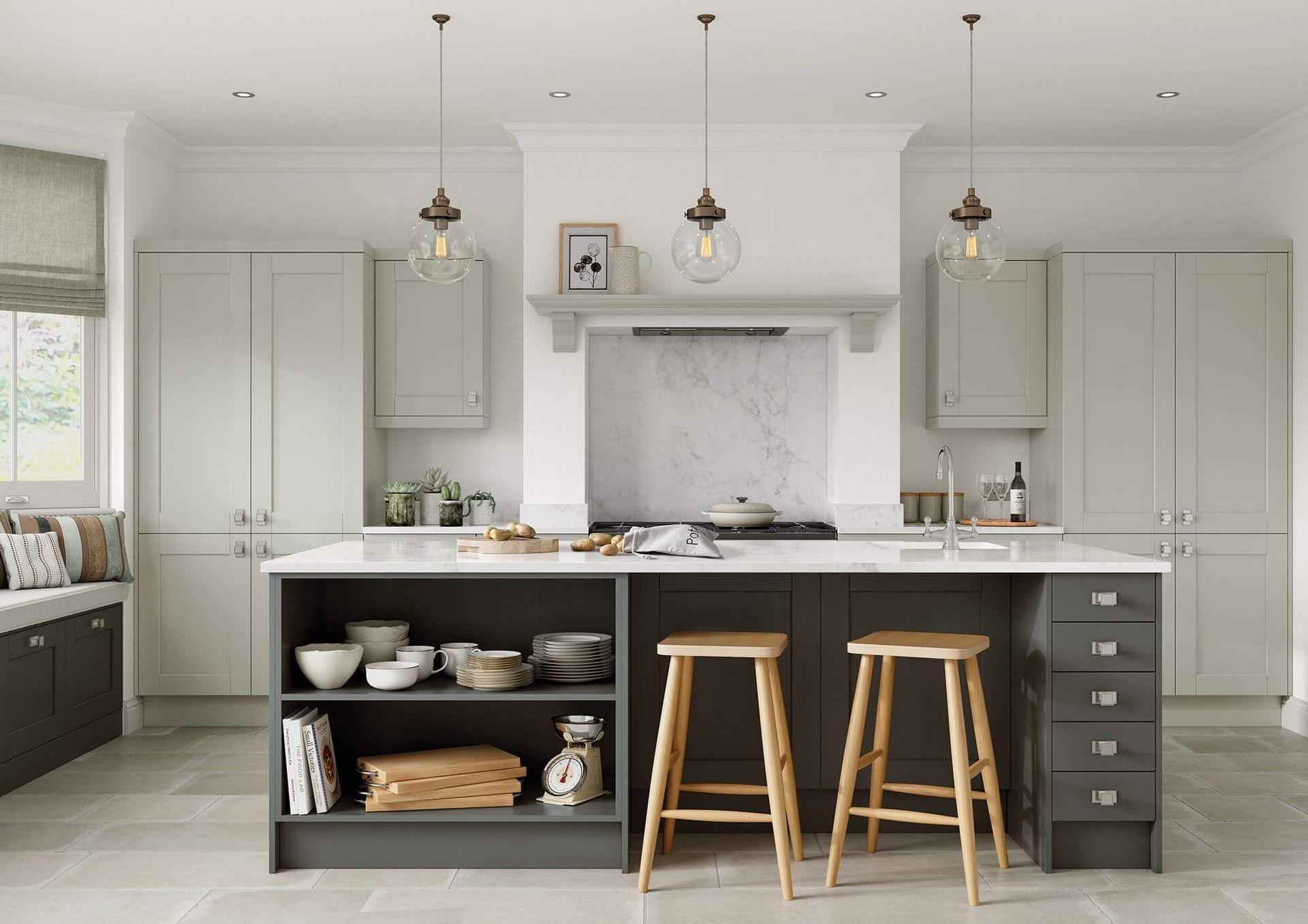
Many Shapes and Sizes
Our homes take many different shapes and size, something that is particularly true when it comes to kitchens. The great thing about designing a kitchen is that they can be designed to fit in with your home. So, you don't have to worry about the shape of your kitchen because there are many different layouts for you to choose from. Here are the 4 main types of kitchen layout in the UK.
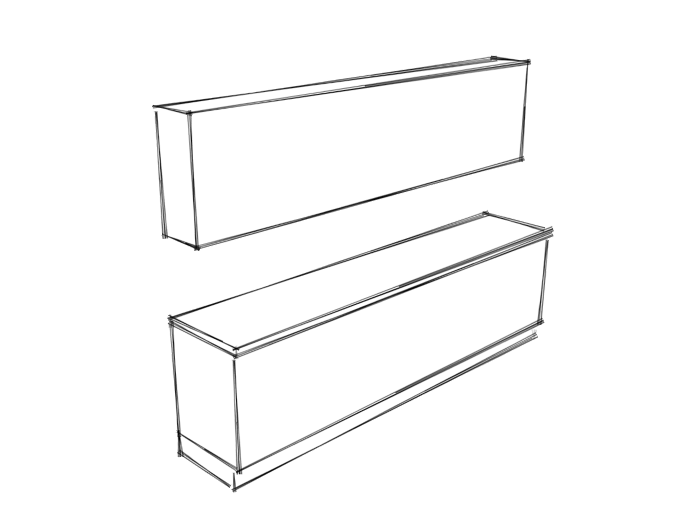
Straight Run Kitchens
This style of kitchen is perfect for both small and large homes. In small homes, they will take up the use of one wall, ensuring that everything fits into the straight run of units. Often, they will make use of clever storage solutions and have space for all that is expected from a kitchen.
In a large home, they can really become a feature of the house. If the main wall is extremely long then homeowners can benefit from having all appliances fitted along the one wall. Along with this, they will have a large, long worktop that creates a minimalistic look and de-cluttered feel.
Galley Kitchens
This is a functional style of kitchen that gets its name the kitchen on a ship. They are designed to work efficiently, which is why you will often see them in restaurant kitchens.
A Galley kitchen will have its units fitted on walls opposite each other, ensuring that everything is easily accessible. Regardless of space, galley kitchens are perfect for getting the most out of your kitchen.
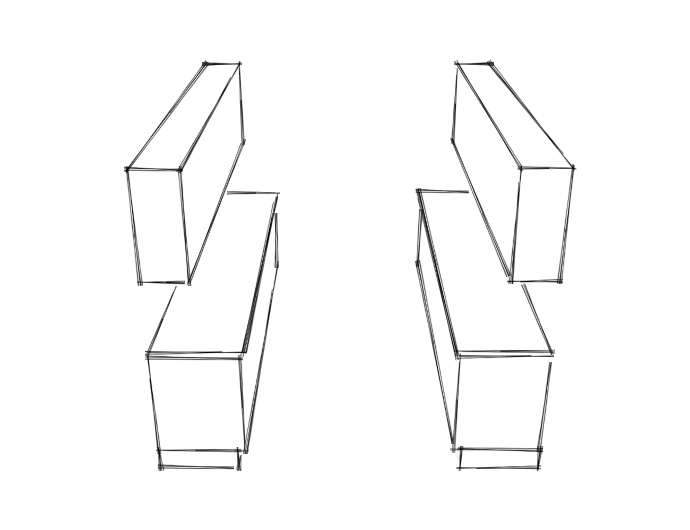
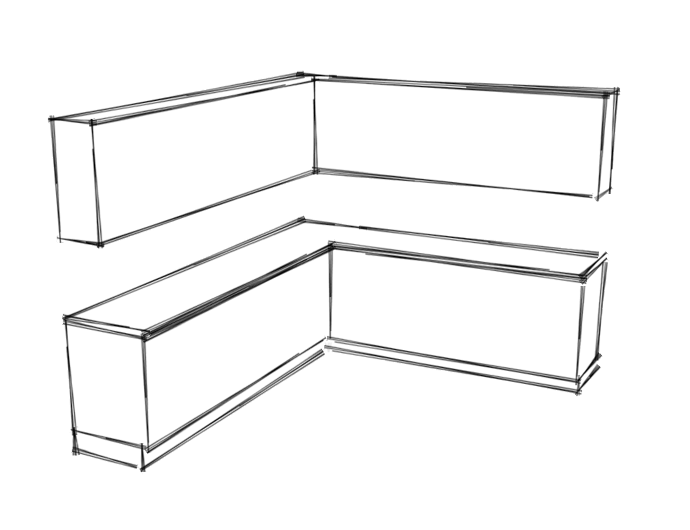
L-Shape Kitchens
If the kitchen space is large and open, then an L-shape kitchen is a great way of keeping that feeling of space while still having an extremely effective kitchen. As the name suggests, the kitchen will take on an L-shape, with two walls containing the kitchen. The long wall might be the place where the fridge, sink and the dishwasher are houses while the shorter leg of the L might be the location of the stove and oven.
This is a great kitchen for those are looking to maximise the space while ensuring that nobody feels as though they are isolated from the rest of the house. Often, they are an ideal choice for an open plan kitchen-diner.
U-Shape Kitchens
This is a small yet effective kitchen that once again offers efficiency. They are similar to a galley kitchen but they will have an extra wall of space, turning the kitchen into a u-shape. The fridge will commonly be on one wall with the sink and dishwasher on the back wall, while the oven and stove will be on the longest wall. These are great kitchens for those who are limited to space.
Kitchens with an Island In some cases, a kitchen can come with an island, which is yet another way of gaining more space without the need for walls. If you have a compact kitchen yet require the functionality then these are often the perfect choice. You will need to consider the floor space and the room around the island but there are great for preparing food and entertaining.
