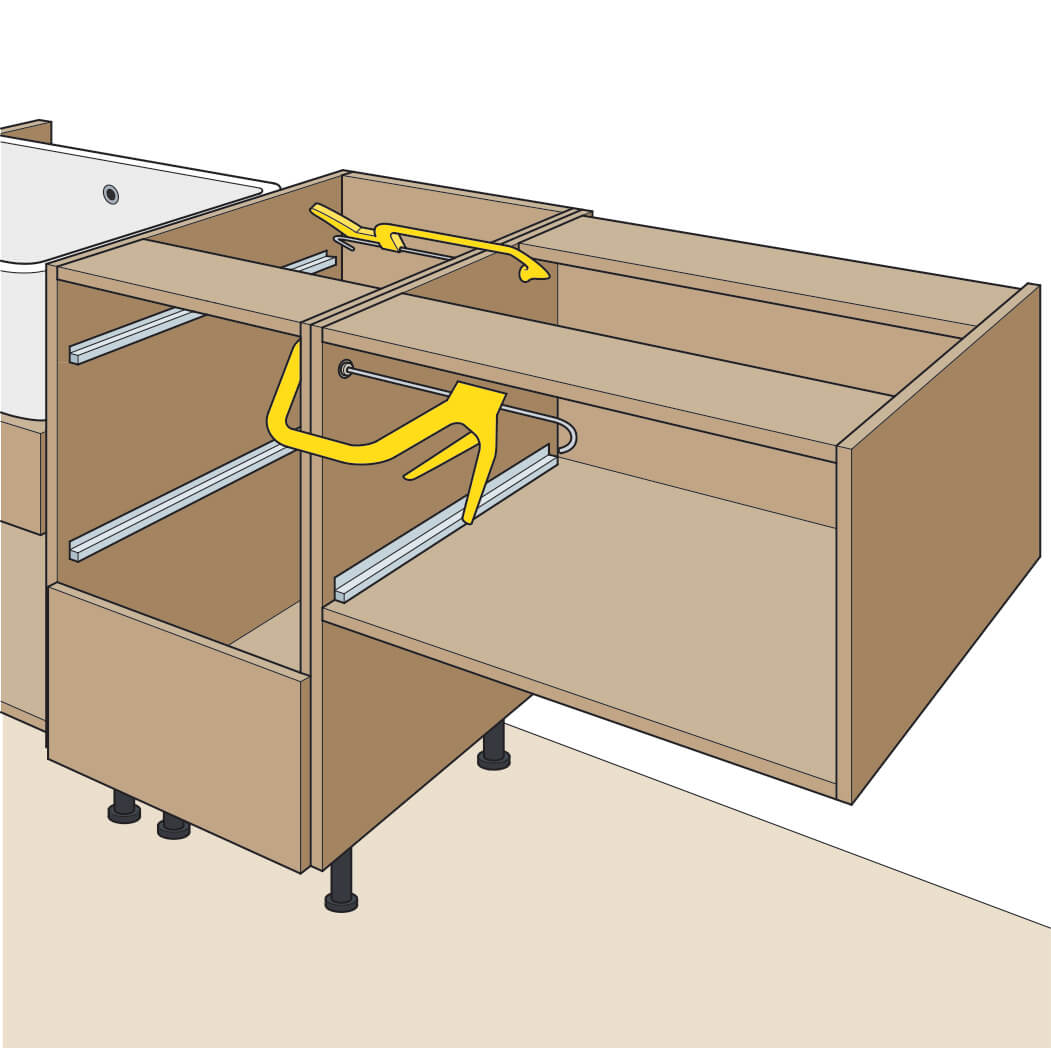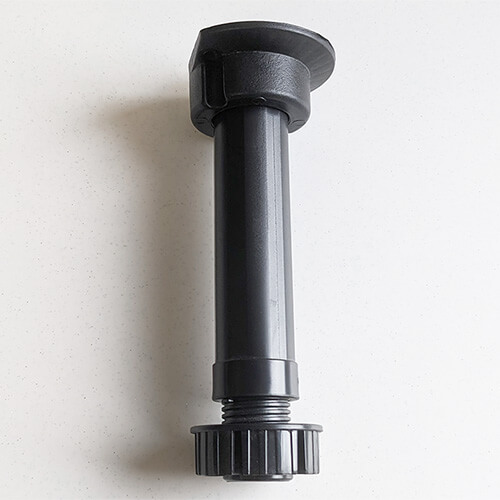How to Install Half-Height Base Units
Among the myriad of choices, half-height base units stand out, offering practicality and a unique aesthetic that complements the overall kitchen design.
Correct installation is key to optimising their functionality and stability.

Base Unit Installation:
Installing a half-height base unit is quite similar to fitting a standard base unit. The levels might differ, but ensuring the unit is level remains paramount. Here’s a simplified guide:
- Fit the Adjustable Legs: Locate the pre-drilled holes and affix the adjustable legs.
- Positioning and Securing: Once stable, position the unit and secure it to the wall using the correct wall fittings.
- Checking Stability: Ensure the unit is safe, stable, and level.
For more details on installing standard base units, you can refer to our Standard Base Unit Installation Help Page.
Floating Unit Installation: Additional Considerations
For those opting to install the unit as a floating one, a few additional steps are necessary:
- Preparation: Remove the legs and drawers from the unit before installation.
- Levelling and Securing: Ensure the unit is level and fixed to adjacent units using a gripping tool, providing additional support if it’s the last unit.
- Marking and Drilling: Mark the walls behind the unit for fixing points, drill the necessary holes, and insert the correct fittings.
- Final Fixing: Place the cabinet back, ensuring levelness, and fix it permanently in place through the sides and back panel using wall fixings.
Remember, whether fitting as a base or floating unit, the process is straightforward, with half-height base units sharing similarities with standard base unit installation.
Unlocking Your Installation Queries: Half-Height Base Unit FAQs
Our Frequently Asked Questions section to find answers to your pressing queries about half-height base unit installation. Whether you're pondering about the benefits, installation processes, or customisation options, our FAQs are here to guide you through a seamless kitchen transformation with Better Kitchens.
Why would I choose a half-height base unit for my kitchen?
Half-height base units are a versatile choice, offering unique aesthetics and practicality. They are especially useful in smaller kitchens, where space maximisation is crucial.
Can I install a half-height base unit on any wall surface?
While versatile, it’s essential to use the correct fittings for your specific wall type to ensure a stable and secure installation.
Are special tools required for the installation of a half-height base unit?
Basic installation requires common tools like a drill and levelling tool. A gripping tool is handy when securing the unit to adjacent ones.
Is DIY installation of a half-height base unit advisable?
Yes, these units are designed with DIY enthusiasts in mind, but it’s important to follow the manufacturer’s guidelines for a safe installation.
How do I ensure my half-height base unit is level during installation?
Using a levelling tool and adjusting the legs of the unit are key to ensuring it is perfectly level and stable.
What are the benefits of installing a half-height base unit as a floating unit?
Installing as a floating unit can offer additional floor space, creating a sleek, modern look and making cleaning easier.
Are there any specific maintenance tips for half-height base units?
Regular cleaning and checking the fittings periodically for any signs of wear will help maintain the unit in good condition.
Is it possible to install multiple half-height base units together?
Yes, you can install multiple units adjacently, ensuring each is level, supported and securely fixed to the adjacent units.
Is it possible to install multiple half-height base units together?
Yes, you can install multiple units adjacently, ensuring each is level, supported and securely fixed to the adjacent units.
Conclusion
Installing half-height base units can be a straightforward task, whether as a standard base or a floating unit. Following the correct steps and guidelines ensures stability, safety, and optimal functionality.
At Better Kitchens, we provide quality, affordable, and superior DIY kitchens. Explore our range and make your kitchen a blend of excellence and functionality.




