Downloads & Helpful Kitchen Guides
Kitchen Planning Guide
Our FREE planning guide will help you through the process of creating your new dream kitchen.
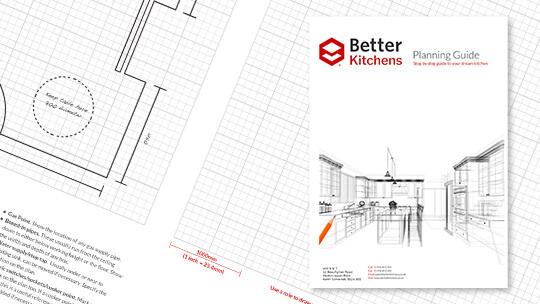
True HandlelessFitting Guide
Our True Handleless Fitting Guide will help you or your fitter to plan and assemble any True Handleless units from our entire range.
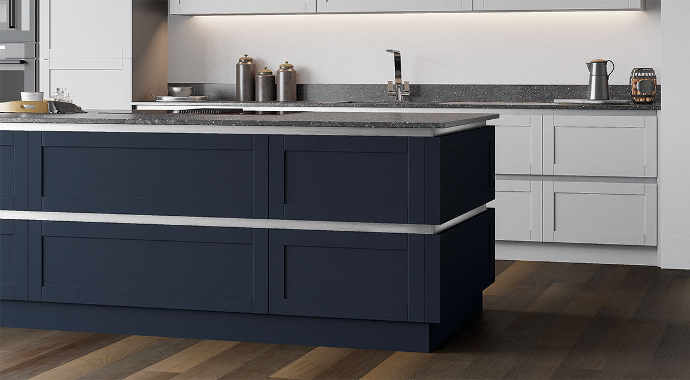
DoorCare Guide
Our door care guide will help you keep your new kitchen looking good for years to come.
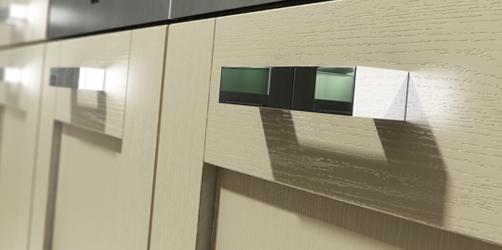
Worktop Care Guide
Following our worktop guide will enable you to take good care of your worktops.
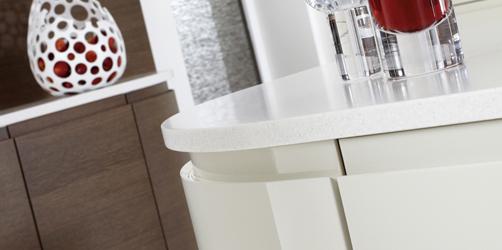
Laminate Worktops Installation and Aftercare Instructions
This leaflet is designed to provide you with all the information you require to install and care for your laminate worktop.
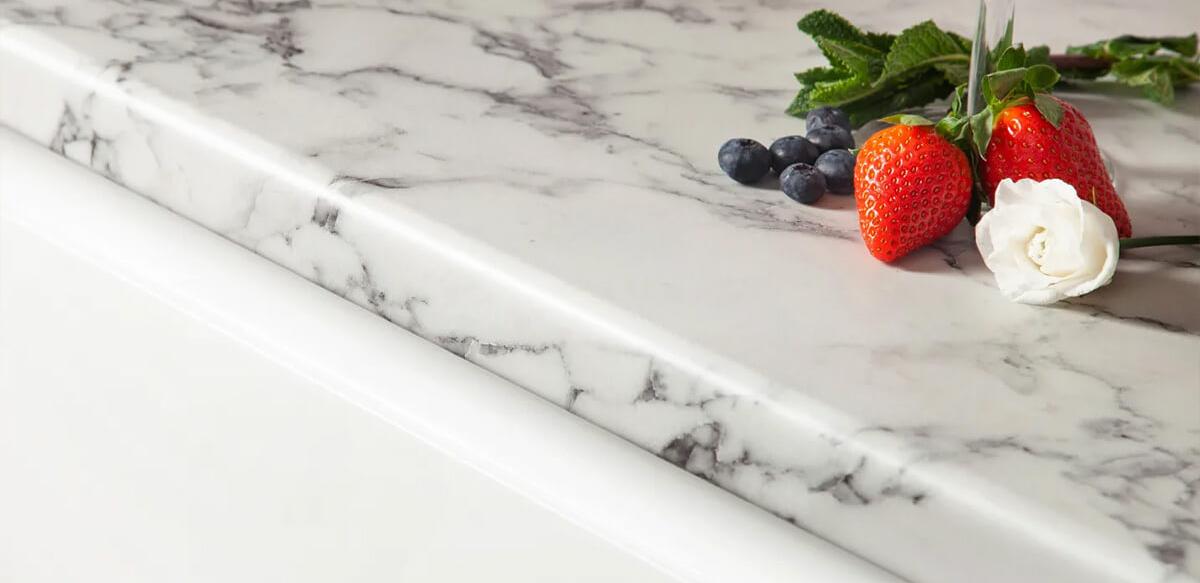
A Thoughtful Guide to Kitchen Planning and Installation
Planning your kitchen is a task that can quickly become overwhelming if you don’t have the right approach. Whether you're replacing a tired setup or starting from scratch, this guide to kitchen planning and installation covers everything you need to think about. From layout choices and cabinet types to fitting appliances and selecting the right worktop, we’ll walk through each step to help you plan your kitchen efficiently and confidently.
This article sits beneath our expert kitchen buying guides and is worth reading if you're trying to create a functional, stylish space that fits your home, budget and layout. Use it to clarify your options before browsing products or downloading a kitchen brochure.
Outline
-
What are the first steps in planning your kitchen?
-
How to approach your kitchen layout
-
Kitchen style ideas to match your home
-
Choosing kitchen cabinets and base units
-
Planning appliances into your kitchen design
-
Which kitchen worktop is right for you?
-
Selecting the perfect sink, tap and accessories
-
Organisation tips that make your kitchen work better
-
What to expect when it’s time to fit your kitchen
-
A quick overview of Better Kitchens’ installation guides (PDFs)
1. What are the first steps in planning your kitchen?
Start by looking at how you currently use your kitchen. Think about what works, what doesn’t, and what’s missing. This isn’t just about size or layout - it’s also about function and feel. Planning your new kitchen is easier when you base it on real, everyday needs.
Write down:
-
What’s essential (e.g. built-in oven, breakfast bar, more drawer space)
-
What’s annoying (e.g. too little surface area, tight doorways)
-
What you'd like if possible (e.g. larder cabinet, kitchen island)
Measure the space accurately. Use graph paper or an online kitchen design service if you prefer visual planning. Once you’ve mapped out the space, list your must-haves and start grouping ideas by layout and product type.
This is also a good time to download a kitchen brochure or look through installation guides, so you understand how the products go together before you buy.
2. How to approach your kitchen layout
Your kitchen layout needs to support how you move through the space. Common kitchen layouts include:
-
U-shaped kitchen – great for maximising cabinet space and worktop area
-
L-shaped kitchen – works well for open plan spaces and creates a natural divider
-
Galley kitchens – ideal for small kitchens, especially in flats or terraced homes
-
Island layouts – suited to larger rooms with enough clearance for movement
Think about the kitchen triangle - the relationship between the sink, cooker, and fridge. These zones should be close enough for convenience but not cramped.
Sketch a few layout options to see what fits. Keep windows, door openings, and ceiling height in mind when placing tall units or wall cabinets.
3. Kitchen style ideas to match your home
Your choice of kitchen style should feel cohesive with the rest of your home. There’s no need to follow trends if they don’t suit your taste or space.
A few popular kitchen styles include:
-
Minimalist – smooth lines, handleless cabinets, a muted palette
-
Traditional – shaker doors, framed cabinets, warmer tones like oak
-
Modern – high-gloss finishes, open shelving, integrated appliances
When choosing your kitchen style, focus on the mix of door finish, handle type, worktop material, and colour. Keep the flooring and walls in mind too - they affect how the space feels as a whole.
If you're not sure what suits your space, start with a door colour you like and build your kitchen design around it.
4. Choosing kitchen cabinets and base units
Cabinets are the backbone of your kitchen. Choose solid, rigid cabinets if you want the best fit and long-term strength. For a DIY approach or where speed matters, flatpack cabinets work well.
Things to consider:
-
Base units set the layout - they're where drawers, sinks and ovens go
-
Wall units add storage without taking up floor space
-
Tall cabinets give larder or appliance housing options
-
Drawer units help with organisation and ease of access
Think practically. If you store a lot of pans, go for deep drawers instead of cupboards. If you want a built-in microwave, factor in the correct cabinet early.
Take note of which cabinets you’ll need for your appliances too - oven housings, corner units, fridge/freezer towers, etc.
5. Planning appliances into your kitchen design
Appliances are often overlooked until too late. But to get the best result, you should plan them into the kitchen layout early on.
Common appliances and points to consider:
-
Oven – built-in or freestanding? Double or single?
-
Hob – gas or induction? Will it sit above drawers or a cupboard?
-
Fridge/freezer – integrated or freestanding? What width?
-
Dishwasher – full size or slimline? Left or right of the sink?
-
Extractor fan – wall mounted, built-in, or ceiling hood?
Double check that your chosen appliances will fit the designated cabinets. Installation guides and product datasheets are useful here. Think about socket placement, plumbing, ventilation, and door clearances too.
6. Which kitchen worktop is right for you?
Your worktop affects both the look and function of the kitchen. Choose a material that suits your budget, kitchen style, and how much use it’ll get.
Common options:
-
Laminate – cost-effective, wide choice of styles, easy DIY fitting
-
Solid wood – natural look, needs regular oiling
-
Granite – hard-wearing, heat-resistant, higher cost
-
Marble – stylish and timeless, but can stain if not sealed
-
Quartz or composite – consistent surface finish, hygienic and tough
When choosing your kitchen worktop, think about joints, cutouts for sinks and hobs, and how it’ll fit against upstands or wall tiles. Use a fitter experienced with the chosen material - some need professional templating.
7. Selecting the perfect sink, tap and accessories
The sink is one of the most used parts of any kitchen. Its placement should suit how you prep, wash, and clear up. Position it near the dishwasher if you have one, and consider worktop run-offs for wet items.
Types of sink:
-
Inset sinks – drop in from above, easy to install in laminate
-
Undermount sinks – sit beneath solid surfaces for a seamless look
-
Ceramic sinks – durable and popular in traditional kitchens
-
Stainless steel sinks – practical, modern, easy to clean
Taps can be single lever, dual control, or pull-out spray. Choose a tap that works with your sink type and offers enough clearance. Think about filtered or boiling water options too.
Don't forget accessories like chopping boards, colanders, and waste bins that integrate with your sink or cabinet setup.
8. Organisation tips that make your kitchen work better
It’s not just about looks - your kitchen should work efficiently. Good organisation makes cooking easier and tidies up your surfaces.
Ideas to consider:
-
Add deep drawer storage for pots and pans
-
Use drawer inserts for cutlery and utensils
-
Choose pull-out larder units or corner carousels
-
Use dividers for baking trays, chopping boards, or lids
-
Fit open shelving for everyday items or display
Organisation makes the biggest difference when everything has a place. Don’t overlook internal fittings when you choose your kitchen cabinets.
9. What to expect when it’s time to fit your kitchen
Fitting a kitchen takes careful planning and a bit of patience. Whether you’re doing it yourself or using a fitter, make sure the room is ready first - this includes plumbing, electrics, and plastering if needed.
Steps to expect:
-
Mark out layout on the walls and floor
-
Install base units and level them properly
-
Add wall units, aligning with corners or extractor height
-
Fit worktops, cut sink/hob holes, seal joints
-
Connect appliances and check for clearances
-
Add handles, doors, shelves and accessories
Make sure your installer follows the manufacturer's installation guides - these come as PDFs or printed with your kitchen delivery. Check every cabinet is level and secure before signing anything off.
10. A quick overview of Better Kitchens’ installation guides (PDFs)
Every kitchen order from Better Kitchens includes downloadable installation guides. These help you or your fitter understand the correct sequence and method for assembling and installing each cabinet.
Highlights include:
-
Step-by-step cabinet assembly with diagrams
-
Clear instructions on drawer runners, hinges and fixings
-
Guides for corner units, appliance housings, and sink units
-
Tips for levelling, jointing worktops, and attaching panels
Having the correct PDF at hand can save hours of head-scratching. It’s also useful if you’re planning a DIY kitchen install - everything is written for the UK homeowner, not just trade fitters.
Summary: What to remember when planning and fitting a kitchen
-
Measure carefully and think about how you use your kitchen
-
Choose a layout that supports your day-to-day flow
-
Select cabinets that suit both style and practical storage
-
Plan appliances early to avoid spacing issues
-
Match your worktop to your budget, style and use
-
Fit sinks and taps to suit your routine, not just the look
-
Use internal organisation to maximise storage and reduce clutter
-
Prepare the room properly before installation begins
-
Follow our detailed installation guides (PDFs) for a smoother fit
Ready to plan your perfect kitchen? Start by exploring our kitchen ranges or downloading a brochure to get started. Do you have a layout in mind already, or are you still weighing up a few style options?

